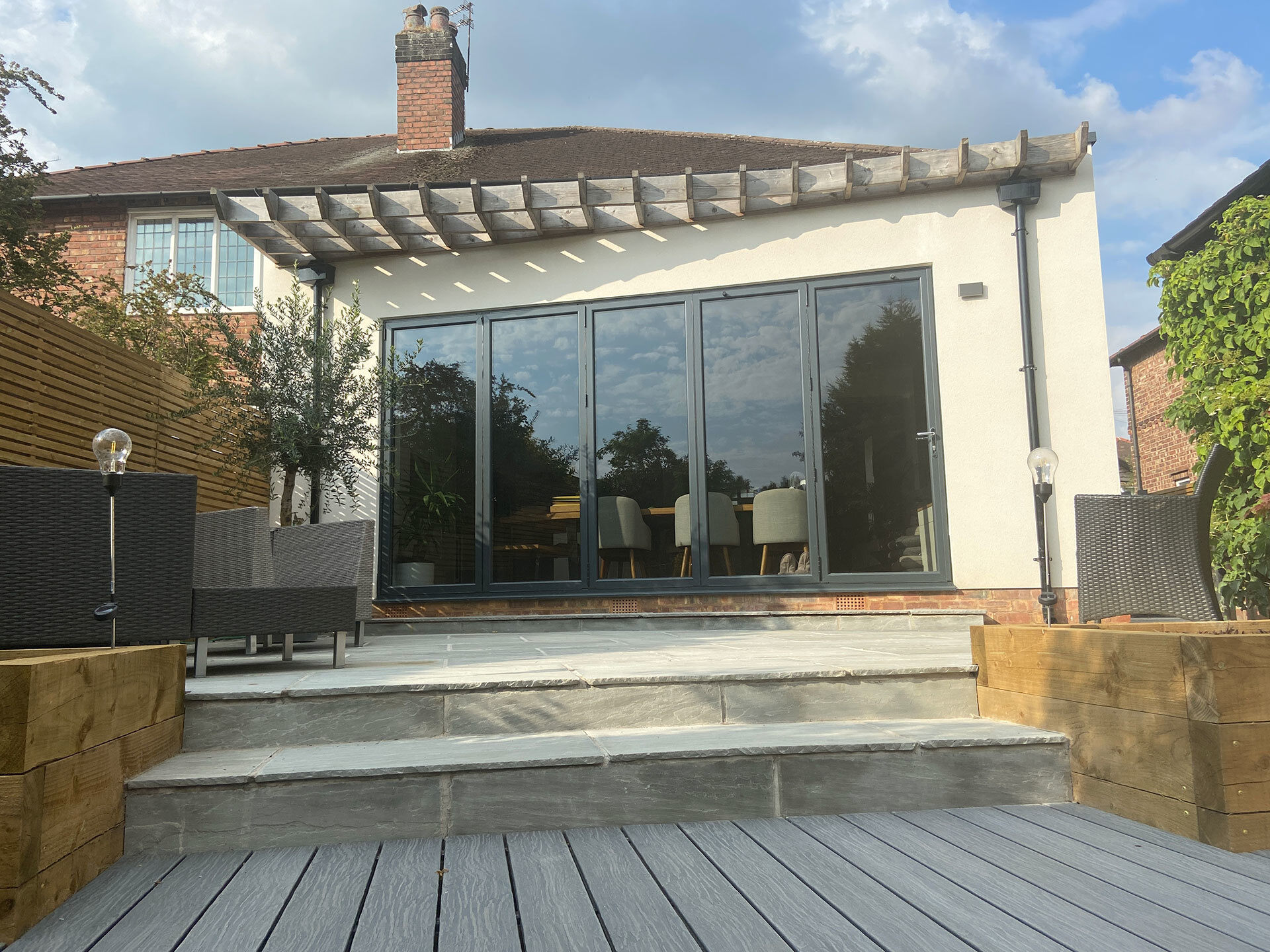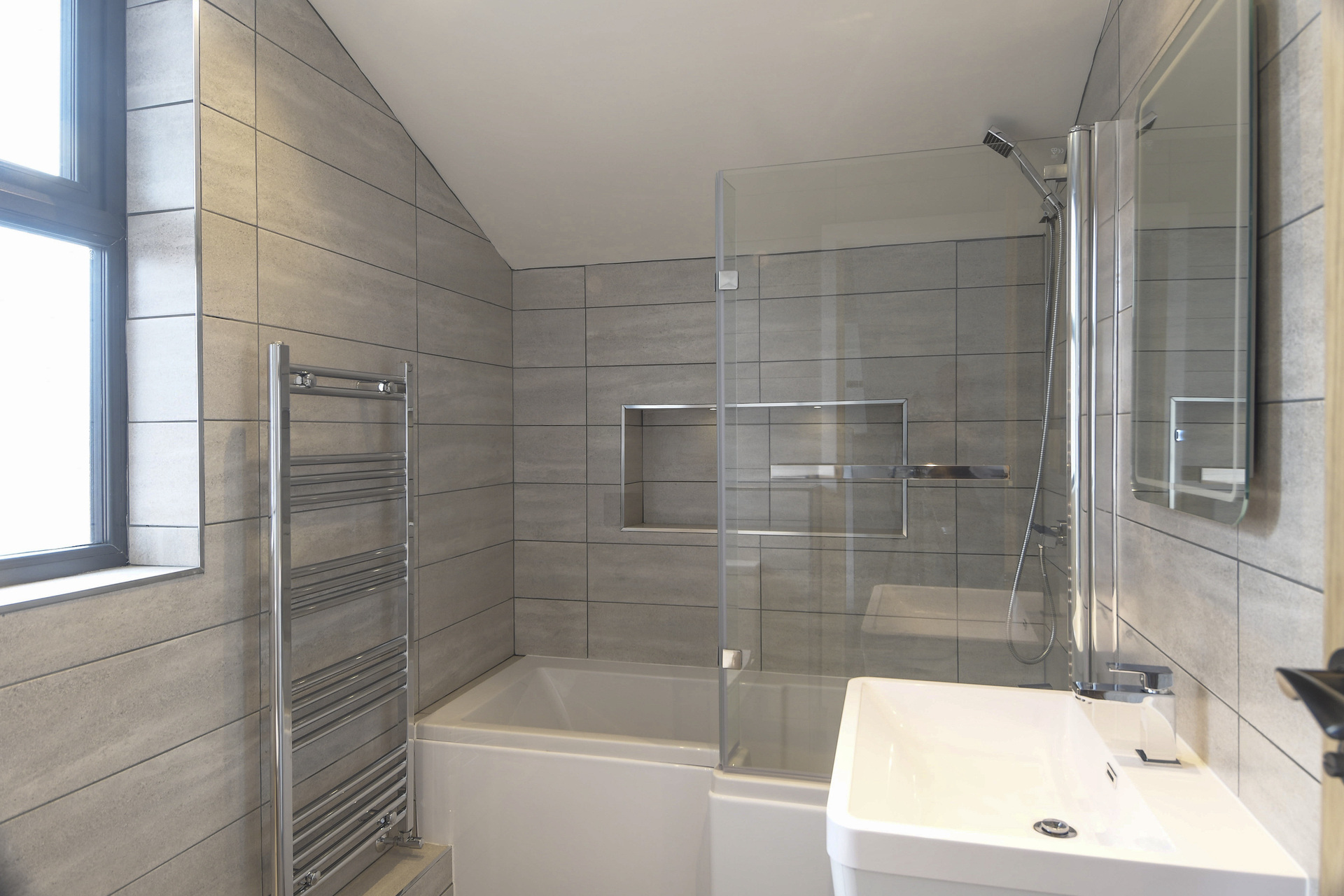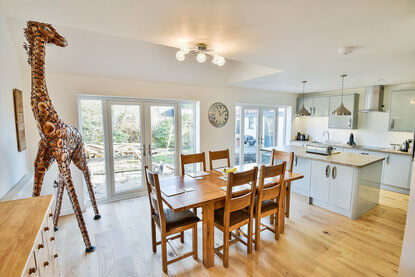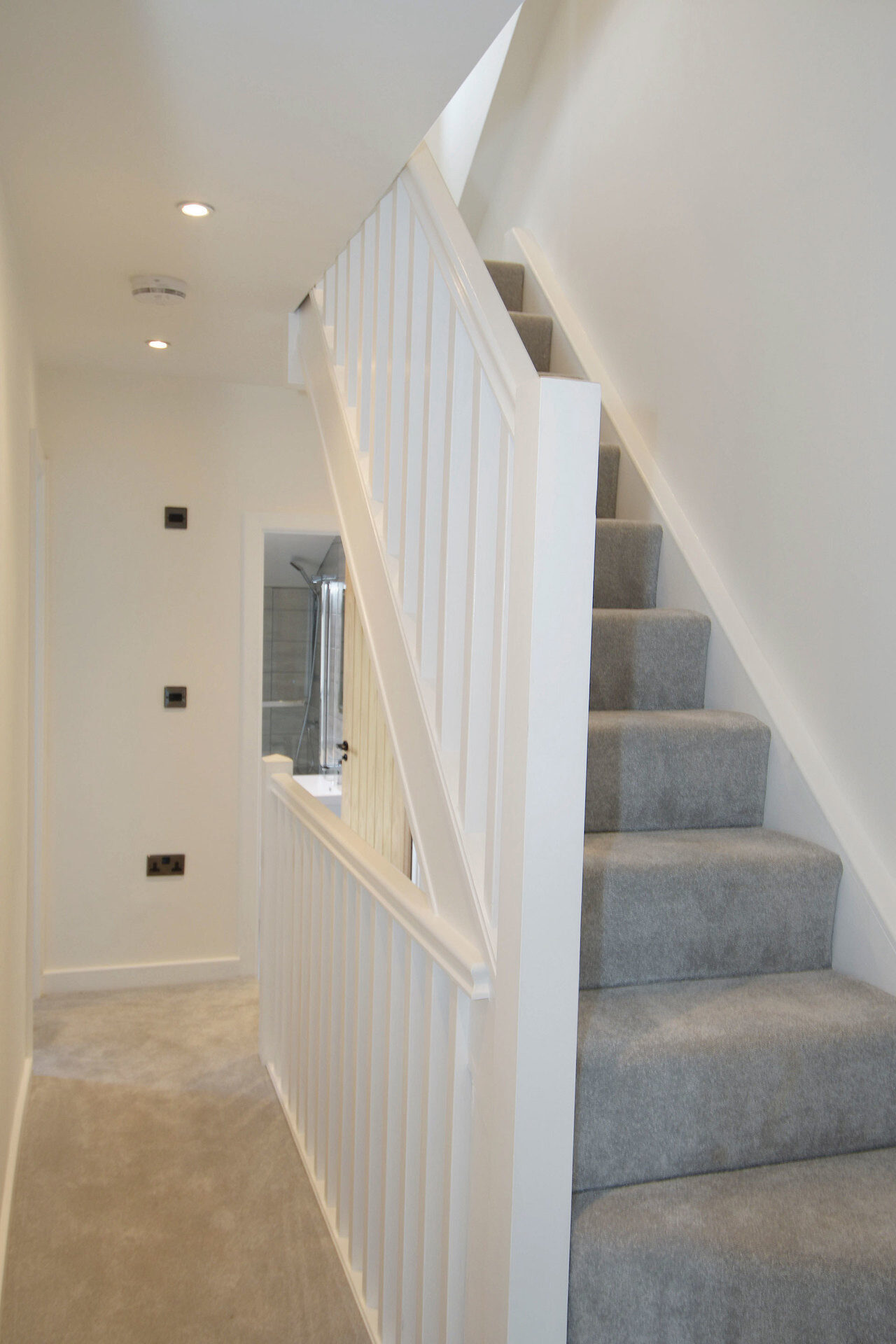
Loft Conversion
Project Type: Residential

Conversion of Bungalow into 2-Story House
Project Type: Residential

Small Extension and Kitchen Replacement
Project Type: Residential

Two-Story Extension
Project Type: Residential

Single Story
Project Type: Residential

Single Story Extension, Rear Extension & Loft Conversion
Project Type: Residential
Project Type: Residential
Changes: Conversion of bungalow into 2-story house, with large loft extension.
Client: Steve Smith
Background
The Smith’s had a bungalow which they wanted to turn into a family home by adding 3 additional bedrooms. To do this, they needed to remodel the ground floor, add a second story and convert the loft.
This was a sizeable project and as they hadn’t done a big renovation project like this before, they were, understandably, a little nervous.
Why NU Concepts?
Essentially, they chose Vishal, and NU Concepts, because he had a genuine interest in creating something they would love. Plus, they liked his approach straight away as he had explained everything clearly and given them several options and ideas without pressuring them into anything.
Before
How NU Concepts helped
Initially, Steve had some well-developed ideas about the project. However, Vishal was able to show Steve that the property had further potential, and Steve really liked his suggestions. In addition, Vishal covered areas Steve hadn’t even considered, such as where the Smith’s wanted lights, windows and storage space positioned. Vishal also got Steve to think about who the room being created in the loft was designed for, to make sure it was built with the right ceiling height.
“His ideas added value and Vishal was very accommodating, arranging visits to the property or phone calls at times to suit me.”
Steve Smith, Client
During the project Steve found Vishal to be very reliable, and they developed a great working relationship. Vishal kept Steve up to date and feeling involved at all stages of the project, which helped reassure Steve during this large renovation project.
Outcome
As planned, the ground floor was remodelled, an additional story created, and a large loft conversion completed. This gave the Smith’s the 3 extra bedrooms they needed.
The Smiths are really pleased with the finished product, and they’ve now got a family home which they love living in.
After
Project Type: Residential
Changes: Small extension and kitchen replacement
Client: Andy Stag
Background
Andy’s parents had just moved into a new property near Plymouth. And it needed some work. As well as a kitchen replacement, they wanted a small extension to give them some extra space.
Why NU Concepts?
Andy had already been introduced to Vishal and liked him and his approach.
How NU Concepts helped
Initially Andy’s parents wanted just a couple of metres at the back of the house. However, after visiting the property and talking to Andy’s parents about what they wanted to get out of the project, Vishal suggested that they should make the extension slightly bigger. He explained that this would mean they could maximise the work for the amount of money they would be spending. Although this meant a bigger project, Vishal brought the vision to life and helped Andy’s parents see that taking on such a project would be worth the relatively short period of disruption.
Andy felt that he and his parents were kept regularly updated on progress and received a very personal service
Outcome
Andy and his parents were really pleased with the work done by NU Concepts. As an architectural practitioner, Vishal saw the possibilities of the space. He was able to create a light and open kitchen-dining area, which they’re looking forward to making the most of during family gatherings.
Before
After
Project Type: Residential
Changes: Two-story Extension
Client: Maria Bennett
Background
Maria needed more space in her 1940s home. She wanted to re-design the kitchen and add a third bedroom with an en suite. NU Concepts designed a two-story extension to accommodate the changes.
Why NU Concepts?
Maria picked NU Concepts after speaking with three or four other architectural companies and doing some research online. NU Concepts had many positive reviews which led her to choose us for her project.
How NU Concepts helped
Vishal took the time to explain the process, and Maria liked the way he was able to do this without using confusing technical terms. She found his explanations very clear and appreciated how patient Vishal was. He was also very mindful that any sort of project involving architectural services is one which requires a lot of consideration from the homeowner.
Outcome
The process did turn out to be a little more stressful than anticipated for Maria due to some complications with the roof. But the project is now finished, and she is really pleased with the result.
As the work was completed in time for Christmas, it meant that Maria and her family had extra space for family to stay and really enjoy the festive period together in a new and improved home.
Before
After
Project Type: Residential
Changes: Wrap-around extension
Client: Katie Cain
Background
Katie decided it was time to extend and adapt her family home. She wanted the extra room to accommodate their family life and the needs of their disabled son.
Why NU Concepts?
NU Concepts came highly recommended by Katie’s builder. And with that recommendation, Katie didn’t need to look any further.
How NU Concepts helped
Vishal worked closely with Katie and her family to understand their specialist needs and the vision they had for their home. Vishal worked closely to their requirements but made a number of design suggestions to help the family make the most out of the project. For example, Vishal proposed that instead of removing the whole gable wall on one side to add an extra room, they just needed to create an opening. This meant a lot less work, and of course, less cost.
Outcome
Katie really enjoyed working with Vishal and has told us she would work with NU Concepts again in the future if they made any other changes to their home.
Before
After
Project Type: Residential
Changes: Single story extension, rear extension and loft conversion
Client: Armaan Chohan (The Property Investment Club)
Background
Because of his work with the The Property Investment Club, Armaan is always on the look-out for good architectural service companies to work with. He was referred to NU Concepts by a developer he knows, and they have since worked together successfully on several residential projects. The project at Moss Lane, Altrincham, was a building Armaan wanted to develop and sell as a residential property.
Why NU Concepts?
Armaan chose to work with NU Concepts because, from past experience, he knew that we are able to work quickly, have a lot of experience, and can deliver planning on residential sites. In addition, NU Concepts offers a flexible approach, particularly if there are amendments or there is a change in brief.
How NU Concepts helped
Vishal worked closely with Armaan and his team, attending site as required and giving his honest opinion on what Armaan could do with the property. He also highlighted any issues that might arise at each stage of the project.
During the design stage, Vishal provided technical advice and used his experience to offer different perspectives, always with great attention to detail. For example, Vishal made amendments to the suggested design to stop space being lost with the doorways and make better use of the space above the stairs. Vishal’s ideas have meant that Armaan and his team can implement similar designs for other properties.
As with other projects, Vishal worked within the project budget, and recommended contractors, when needed, to keep the project running smoothly.
“Projects are seen through from start to finish. When the council’s decision deadline approaches, Vishal is chasing them up unprompted and monitoring this on my behalf, meaning I’m able to focus on other parts of the project.”
Armaan Chohan, client
Outcome
Armaan has been greatly impressed with the work from NU Concepts and has received great feedback on the property in terms of layout and design.
Before
After
Discovery Call
Book your free discovery call today!
Have any questions about NU Concepts and what we do? Or looking for advice on regarding planning and designing for residential or commercial premises? Simply fill in the form provided to book a free discovery call with us to discuss your project.
No obligation to move forwards
Free
Quick and helpful advice
The communication with Vishal was first class. The whole experience was very professional and would gladly use again for future projects.
Highly recommend Vishal. Great to work with, listened carefully to our needs and delivering as promised. Happy with the results and grateful for his expertise.

Great communication
Extremely knowledgeable with planning issues
Would highly recommend

Completed drawings in a timely manner and updated them with the council requested change's within a day. Definitely will use again.

Was really pleased with the work that Vishal and the team did for me - We was expecting planning permission within 6-9 months and Vishal managed to secure it within 2 months - Do not hesistate - Get in touch !!!!
























































